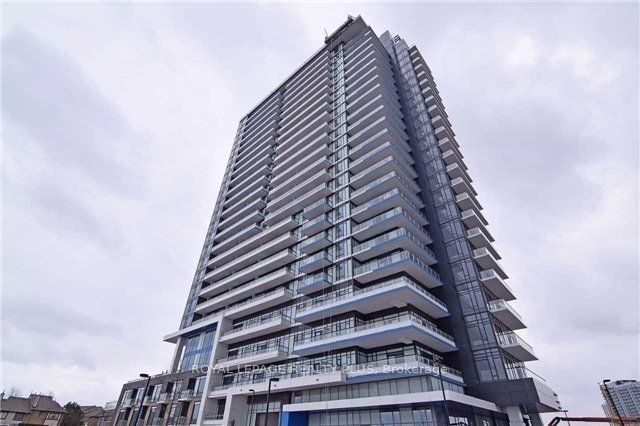$3,100 / Month
$*,*** / Month
2+1-Bed
2-Bath
1000-1199 Sq. ft
Listed on 3/11/24
Listed by ROYAL LEPAGE REALTY PLUS
Stunning Unobstructed View Of The City! 2 Bedroom Plus Den Right Across Erin Mills Town Centre. Walk To Restaurants, Public Transportation, Schools, Minutes To 403, Credit Valley Hospital And Go Station. Two top Ranking Schools, John Fraser & St. Aloysius Gonzaga S.S. Many Extras Including A Private Door To Master Room And Ensuite, 9 ft. Ceilings, Granite Counters And More! AAA Tenants Only. One Parking, One Locker.
S/S Fridge, Stove, B/I Dishwasher, Microwave. Stacked Washer & Dryer. Elf's And Custom Window Coverings Throughout. No Smoking, No Pets. AAA Tenants!
To view this property's sale price history please sign in or register
| List Date | List Price | Last Status | Sold Date | Sold Price | Days on Market |
|---|---|---|---|---|---|
| XXX | XXX | XXX | XXX | XXX | XXX |
W8131146
Condo Apt, Apartment
1000-1199
6
2+1
2
1
Underground
1
Owned
6-10
Central Air
N
Concrete
N
Forced Air
N
Open
Y
PSCC
1008
Sw
Ensuite+Owned
103
N
Daniels Property Management
21
Y
Y
Y
Bbqs Allowed, Concierge, Exercise Room, Media Room, Visitor Parking
